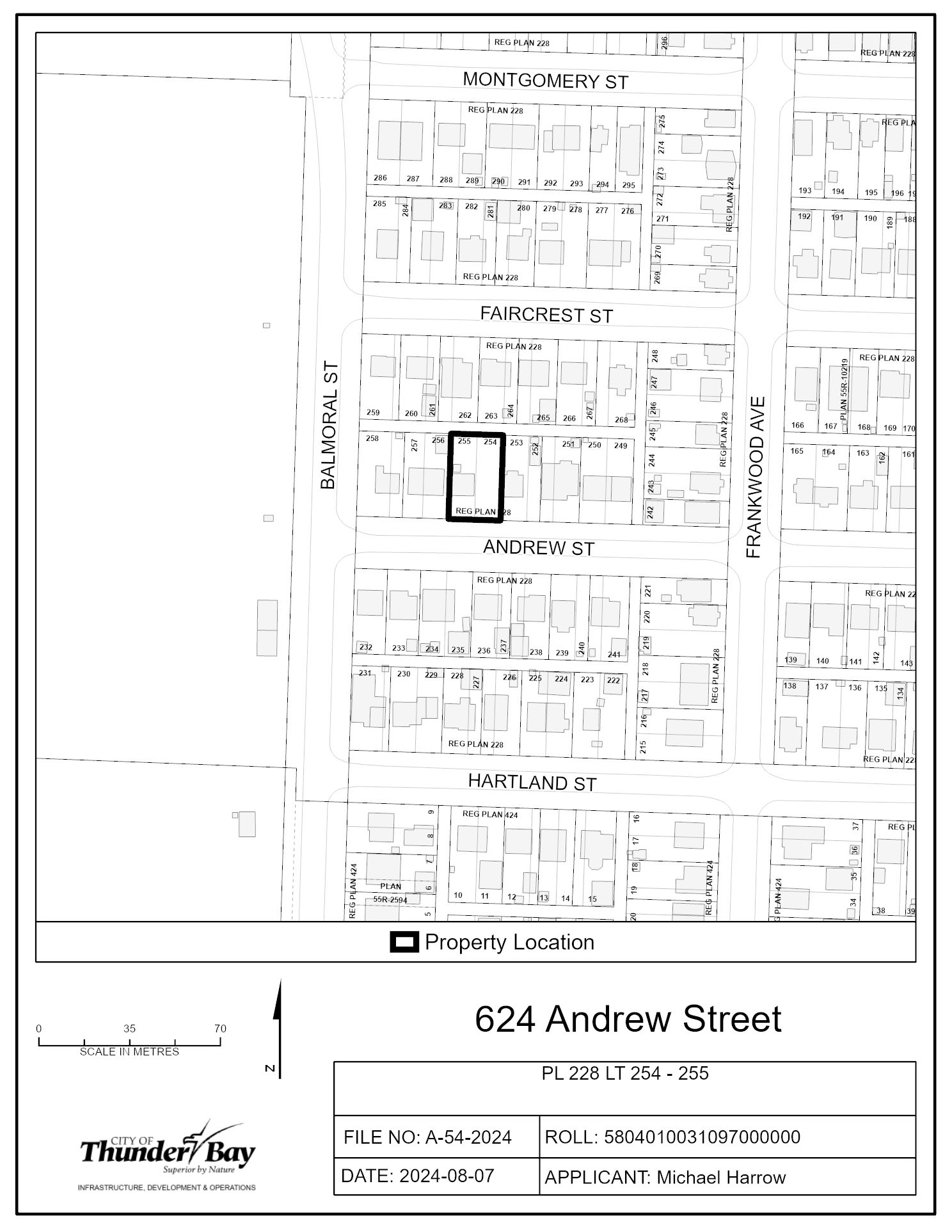Notice of Committee Hearing
The Public is invited to participate in a Committee of Adjustment Hearing on Thursday, August 29, 2024, at 2:00 p.m.
How to participate:
Submit written comments, by emailing Fiona.Buchan@thunderbay.ca, no later than Wednesday August 21, 2024. Please quote the file number in your submission.
Participate online using Microsoft Teams. Online participants must register by the end of the day on Wednesday August 21, 2024. Please email Fiona.Buchan@thunderbay.ca to register
Attend in person, by visiting Council Chambers on the 3rd Floor of City Hall (500 Donald Street East)
Watch live from home by visiting www.thunderbay.ca/watchcouncil
Additional Information
If you wish to be notified of the decision of the Committee of Adjustment in respect of the proposed consent, you must submit a written request to Fiona.Buchan@thunderbay.ca.
Copies of all comments will be forwarded to the Committee and to the Applicant. The collection of personal information including names and contact information provided in written submissions is made under the authority of the Planning Act for the purpose of creating a Public Record. Personal information is collected in compliance with the Municipal Freedom of Information and Protection of Privacy Act.
Right to appeal
If a person or public body that files an appeal of a decision of the Committee of Adjustment, in respect to the proposed consent, does not make written submissions to the Committee of Adjustment before it gives or refuses to give a provisional consent, the Ontario Land Tribunal may dismiss the appeal.
Questions?
If you have any questions about this notice or you require accessible accommodations or materials, please contact:
Fiona Buchan
Committee of Adjustment Secretary-Treasurer
(807) 625-2538
Minor Variance Applications
A-50-2024 - 1466 Goods Road
The purpose and effect of the application is to gain relief from Zoning By-law 1-2022, as set forth in the application and described below:
Table 10.2.2:
- Increase the Gross Floor Area of all accessory buildings and roofed structures from 100 m2 to 171 m2 .
- Increase the height of an accessary building from 4.6 m to 6.5 m
- Increase the wall height of an accessory building from 3.2 m to 4.2 m
If approved, the effect of this application would be to construct a accessory detached garage.
The lands are zoned “UG” – Urban Growth Zone and designated as “Growth area” in the Official Plan. The applicant’s site sketch and a key map of the subject lands are shown below.
The subject lands are not subject to any other application under the Planning Act at this time
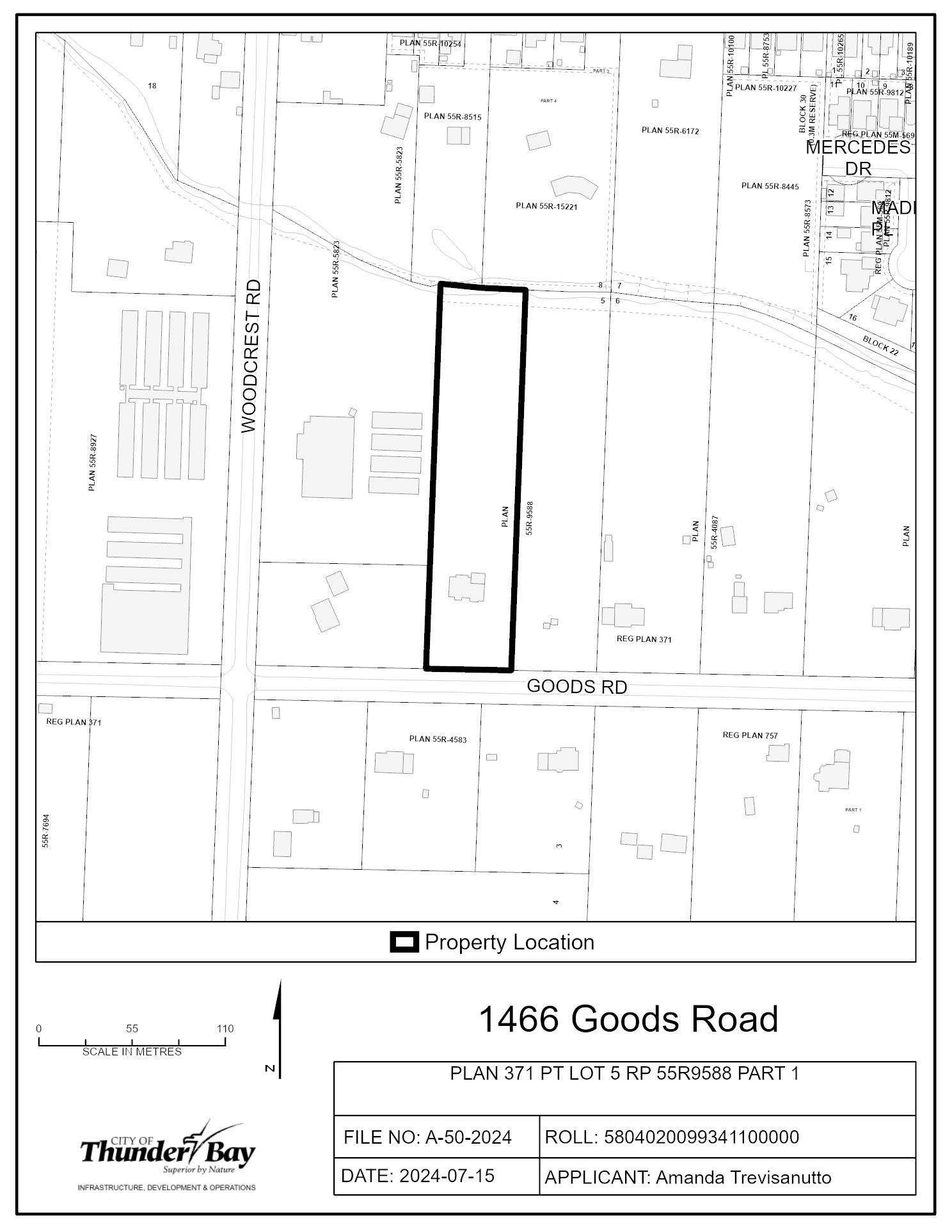
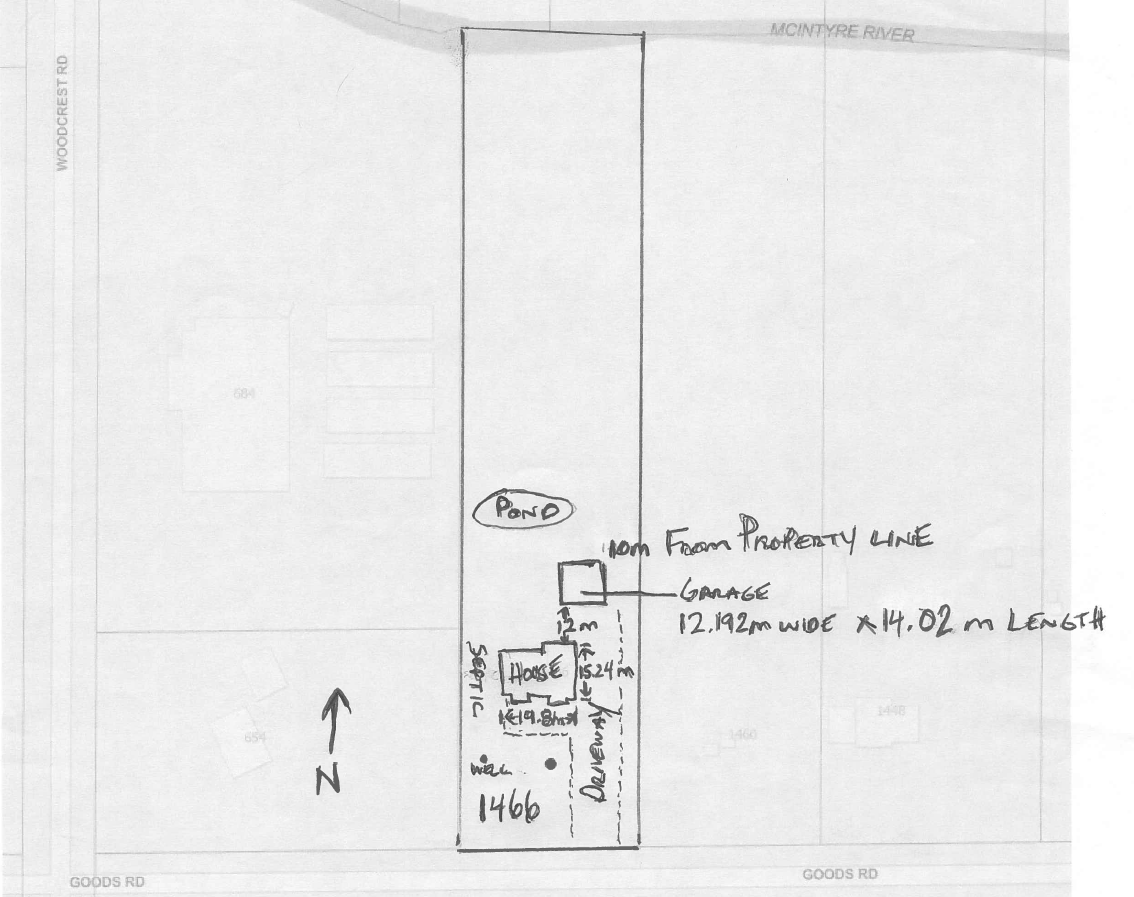
A-52-2024 - 1372 John Street Road
The purpose and effect of the application is to gain relief from Zoning By-law 1-2022, as set forth in the application for the retained lot of application B-51-2024 and described below:
Table 10.1.1
- Reduce the lot frontage from 70 m to 20 m
- Reduce the lot area from 12,921.9 m2 to 10,383.8 m2
If approved, the effect of this application would be to allow for three new buildable parcels of land fronting on John Street Road
The lands are zoned “UL” – Urban Lowrise Zone/”FD” - Future Development Zone and designated as “Urban Settlement Area” in the Official Plan. The applicant’s site sketch and a key map of the subject lands are shown below.
The subject lands are also the subject of an application for consent, File no. B-51-2024, which is being considered concurrently by the Committee of Adjustment.
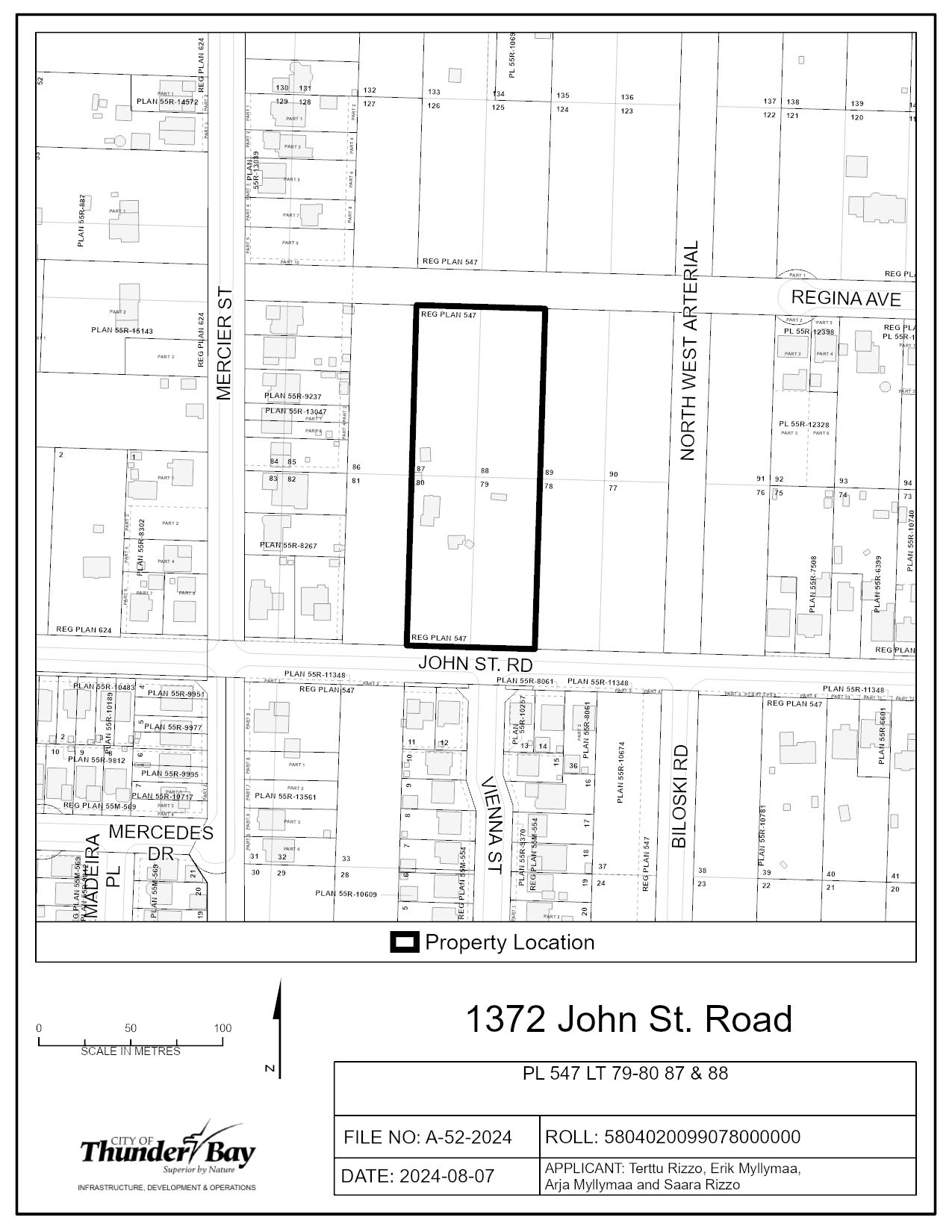
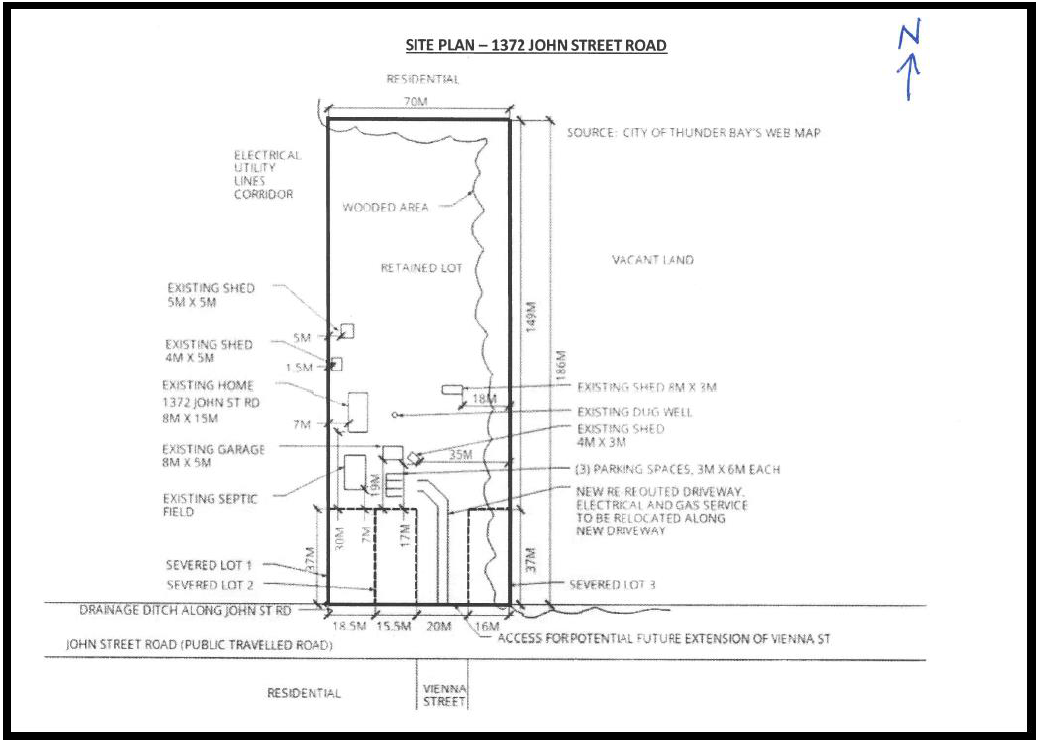
A-54-2024 - 624 Andrew Street
The purpose and effect of the application is to gain relief from Zoning By-law 1-2022, as set forth in the application and described below:
Table 3.1.1a
- Decrease the Lot Frontage from 10 m to 9.15 m for the Severed Lot
Table 3.2.1a
- Reduce the interior side setback on the east side from 3 m to 1.57 m for the Retained Lot
If approved, the effect of this application would be the construction of a new detached house.
The lands are zoned “UL” – Urban Low-rise Zone and designated as “Residential” in the Official Plan. The applicant’s site sketch and a key map of the subject lands are shown below.
The subject lands are also the subject of an application for a consent, File no. B-53-2024, which is being considered currently by the Committee of Adjustment.
Consent to Sever Applications
B-49-2024 - 1655 Mountain Road
The purpose and effect of the application is to create one new parcel of land.
The Severed Lot has Lot Frontage of 120.4 m, Lot Depth of 180.5 m and Lot Area of 3.3 ha. The Retained Lot has Lot Frontage of 197.4 m, and irregular Lot Depth and a Lot Area of 31.2 ha.
If approved, the effect of this application would be the severance and conveyance of one new parcel of land and to establish any easements as may be required for servicing, as set forth in the application.
The lands are zoned “RS1” – Rural Settlement 1 Zone and designated as “Rural Settlement Area” in the Official Plan. The applicant’s site sketch and a key map of the subject lands are shown below.
The subject lands are not subject to any other application under the Planning Act at this time.
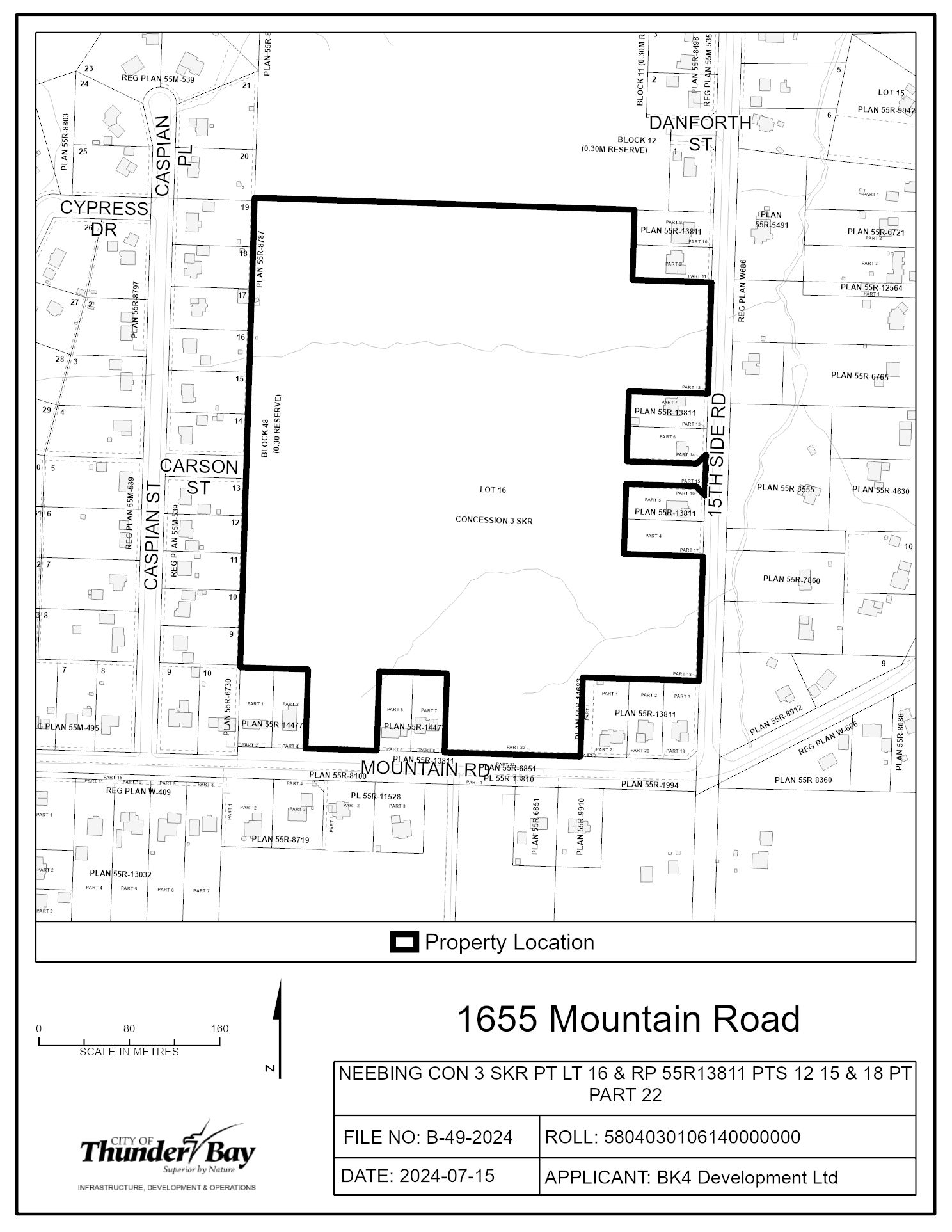
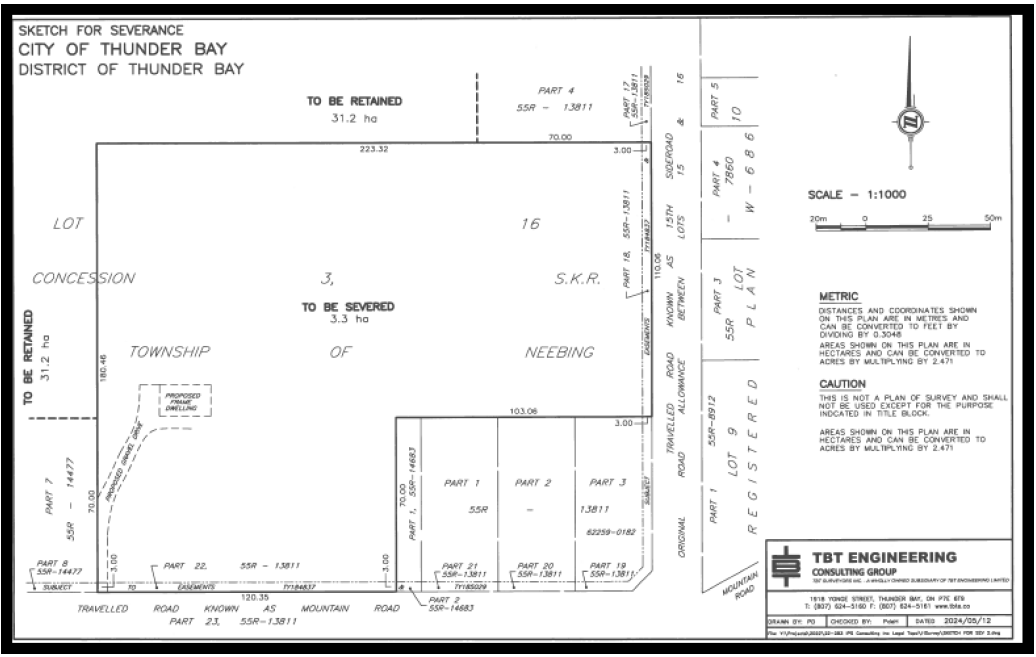
B-51-2024 - 1372 John Street Road
The purpose and effect of the application is to create three new parcels of land.
Severed Lot 1 has Lot Frontage of 18.5 m, Lot Depth of 37 m and Lot Area of 684.5 m2 . Severed Lot 2 has Lot Frontage of 15.5 m, 37 m, and 573.5 m2 . Severed Lot 3 has Lot Frontage of 16 m, Lot Depth of 37 m and Lot Area of 592 m2 . The Retained Lot has Lot Frontage of 20 m, Lot Depth of 186 m and Lot Area of 11170 m2 .
If approved, the effect of this application would be the severance and conveyance of three new parcels of land and to establish any easements as may be required for servicing, as set forth in the application.
The lands are zoned “UL” – Urban Lowrise Zone/”FD” – Future Development and designated as “Urban Settlement Area” in the Official Plan. The applicant’s site sketch and a key map of the subject lands are shown below.
The subject lands are also the subject of an application for a minor variance, File no. A-52-2024, which is being considered concurrently by the Committee of Adjustment.
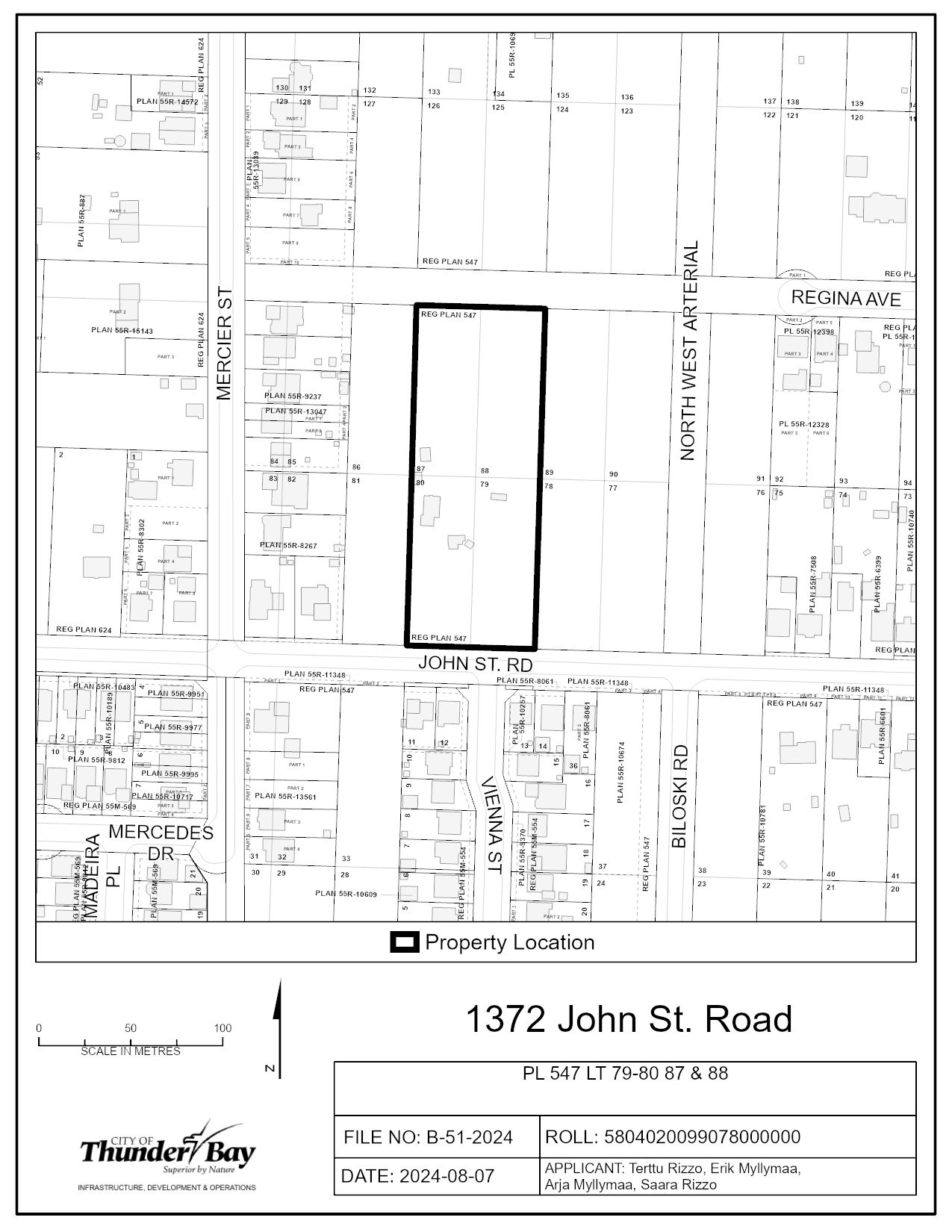

B-53-2024 - 624 Andrew Street
The purpose of this application is to create one new parcel of land.
The Severed Lot has Lot Frontage of 9.15 m, Lot Depth of 32.92 m and Lot Area of 301.2 m2 . The Retained Lot has Lot Frontage of 10.97m, Lot Depth of 32.92 m and Lot Area of 361.1 m2.
If approved, the effect of this application would be the severance and conveyance of one new parcel of land and to establish any easements as may be required for servicing, as set forth in the application.
The lands are zoned “UL” – Urban Lowrise Zone and designated as “Residential” in the Official Plan. The applicant’s site sketch and a key map of the subject lands are shown below.
The subject lands are also the subject of an application for a minor variance, File no. A-54-2024, which is being considered concurrently by the Committee of Adjustment.
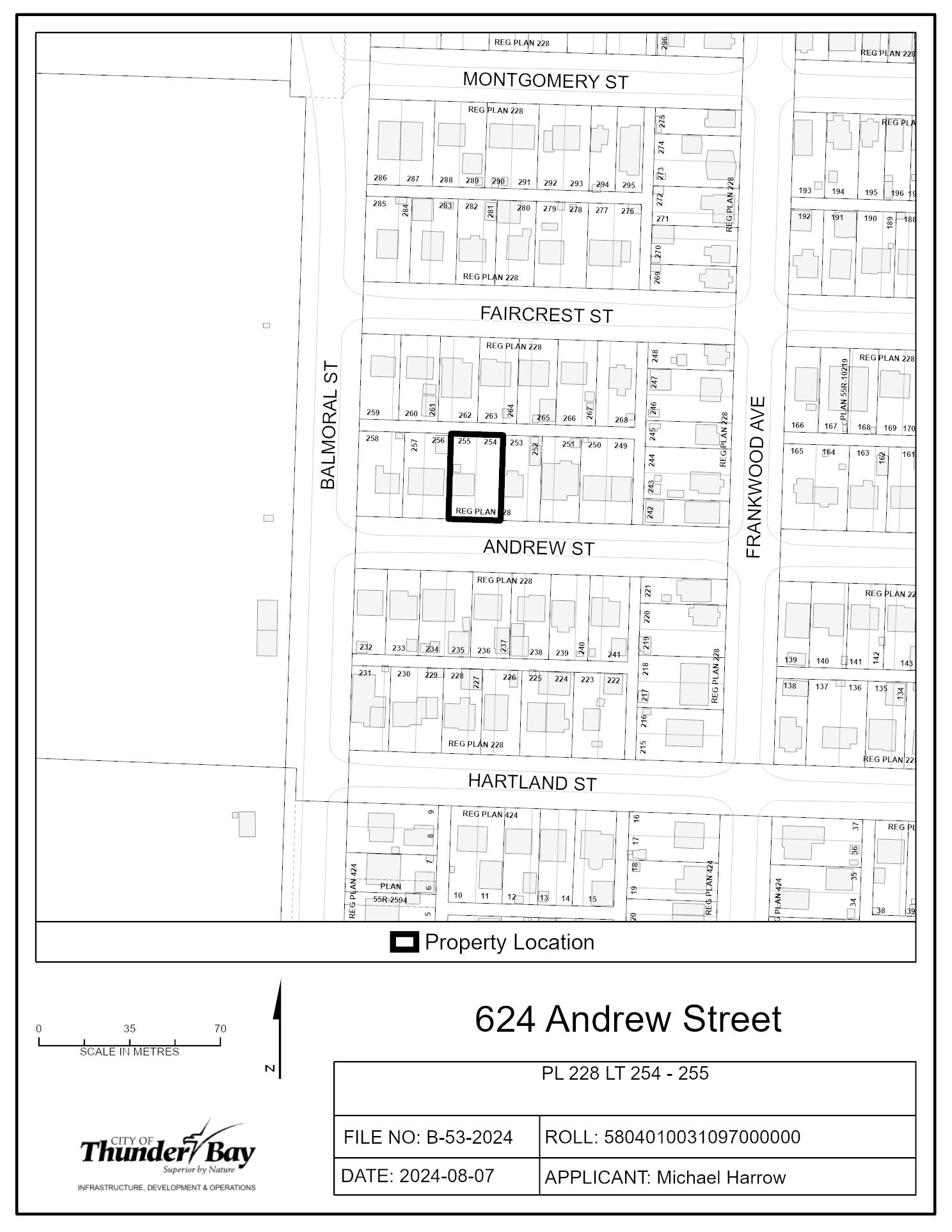
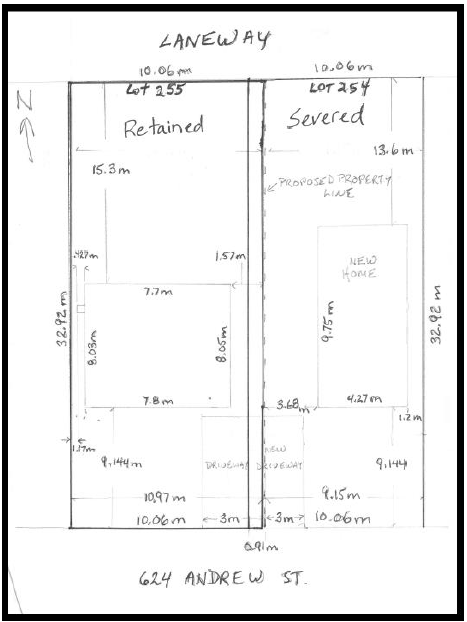
Contact Us







